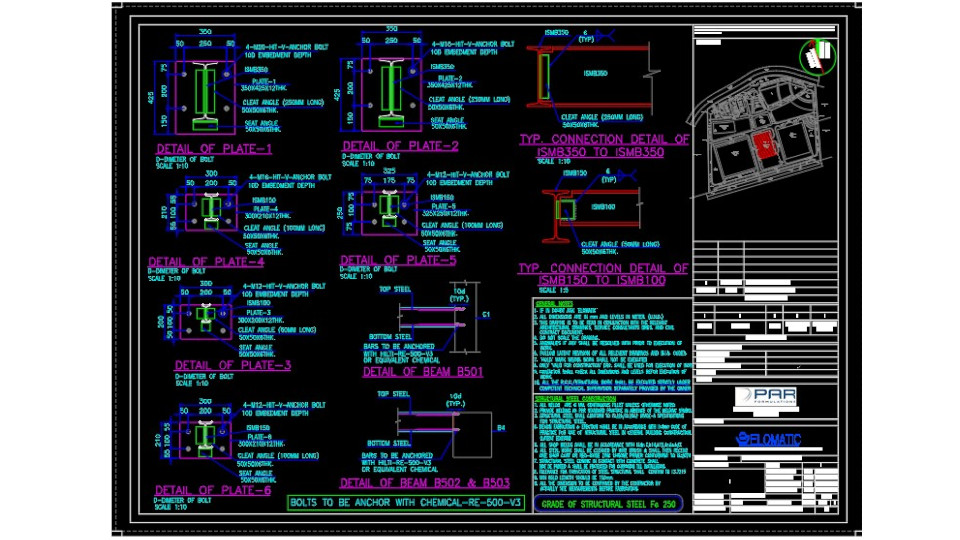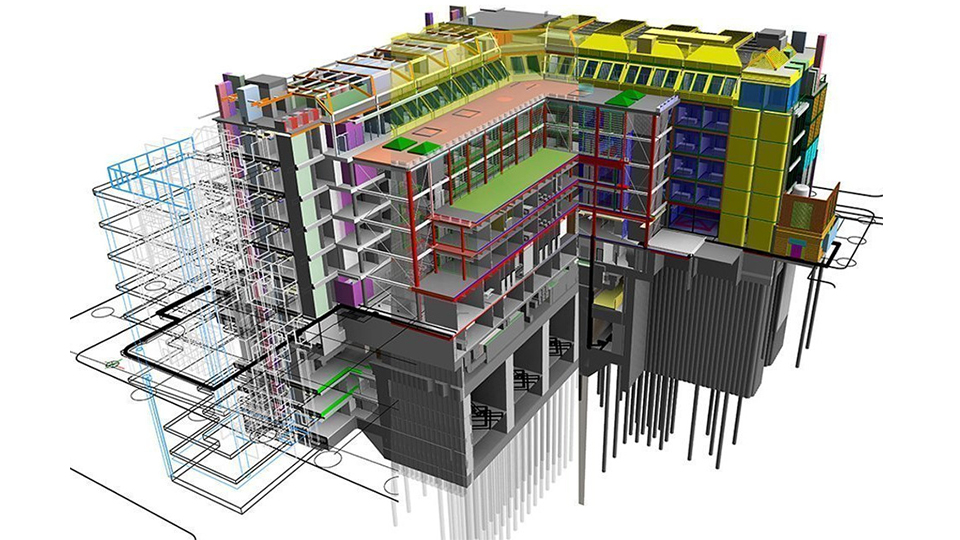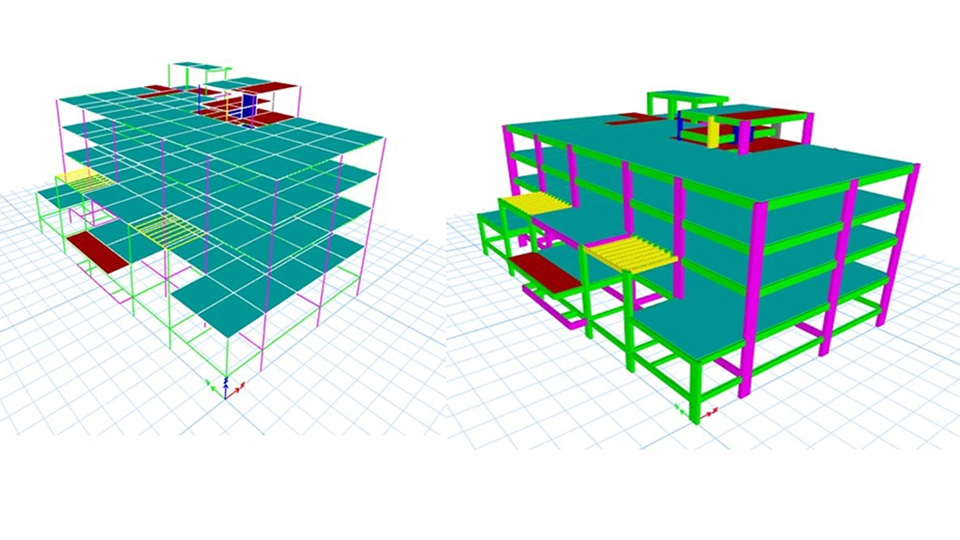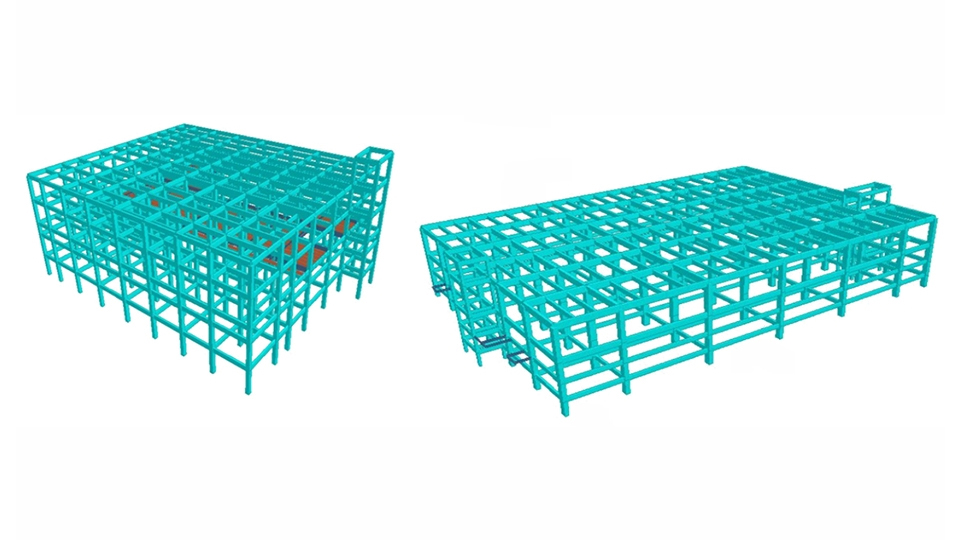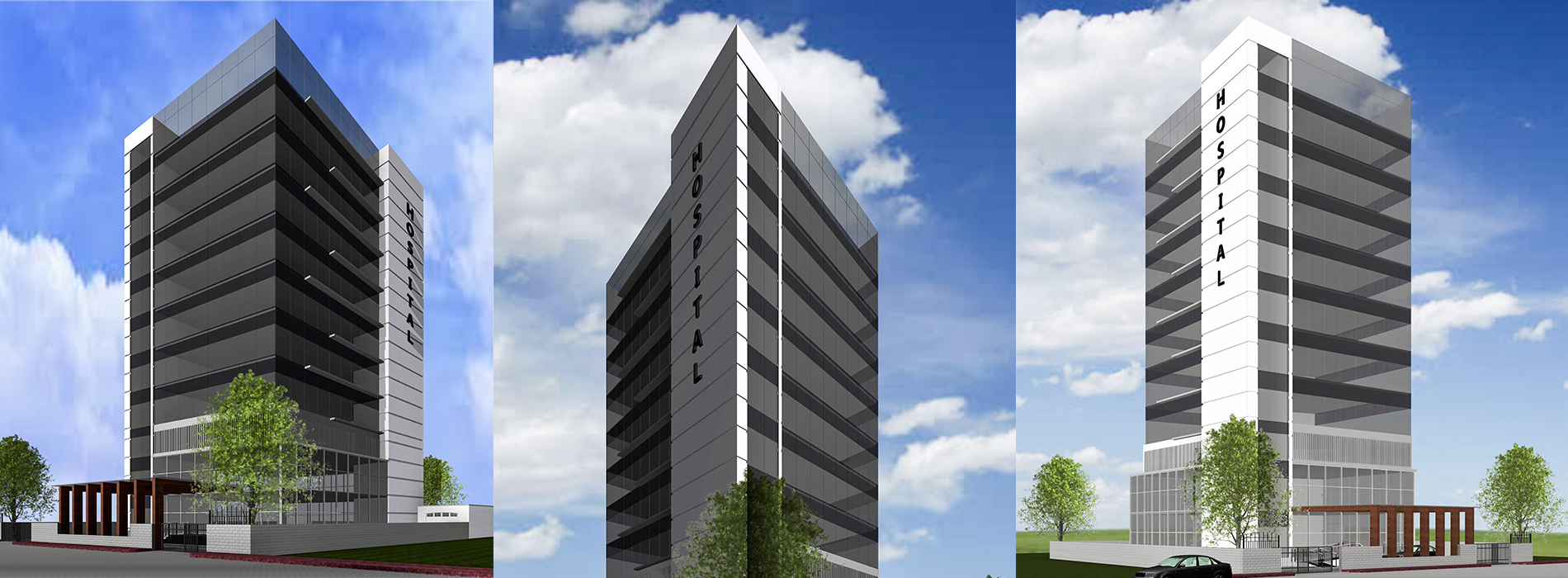
Civil & Structural Design
Our wide range of resources and expertise offer comprehensive solutions to technically challenging projects and services from planning to construction, for national and international projects. We provides optimized and innovative state of the art designs, utilizing specialized expertise, facilities and software’s for the analysis, design and rehabilitation of buildings and major structures.
We places utmost value for projects and offers client safe lower cost designs with confined times by optimising the resource base, cost structure and time. Analysis and design of various Life Science, Healthcare and other Industrial infrastructures are our core competence along with site management.
Structural engineering is the science and art of planning, designing and constructing safe and economical structures that will serve their intended purposes. Structural analysis is an integral part of any structural engineering project, its function being the prediction of the performance of the proposed structure.
Analysis of the buildings/ structures mainly involve the appropriate loadings, selections of right materials, accurate positioning of structural members and making the error – free analytical model of the same for analysis using relevant codes & standards parameters.
PEB Design Elomatic also offer wide expertise in the design & engineering solutions for Pre-Engineered Buildings (PEBs). In PEB design, Elomatic play more role of a faciliatory and with the help of selected potential vendor/ contractor the task is accomplished as the building components are manufactured at a factory and assembled on site. However Elomatic take care of design / engineering inputs, the complete coordination and get it executed as per project demand.
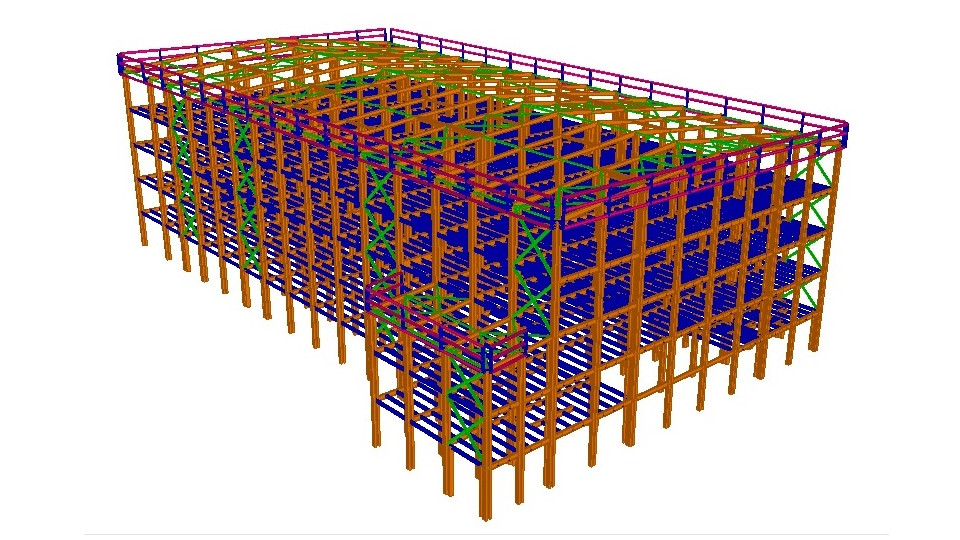
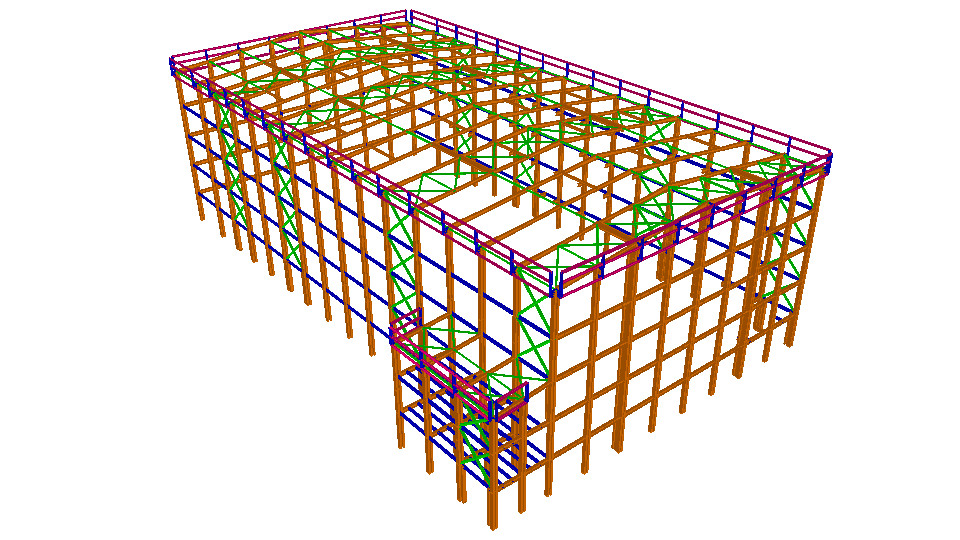
Sometimes we also deals with the brownfield projects, where existing structures/ buildings are need to be used for the proposed extensions as horizontal add – on or vertical add – on, in such cases we also do the structural analysis of the existing structures/ buildings.
Existing structures/ buildings is thoroughly analysed for the proposed extension through new analytical model with relevant latest codes & standards and appropriate loading conditions. After the analysis, if found adequate, then further designing of the proposed part is carried out, and if found inadequate, then existing structure/ building will be re – analysed with retrofitting measures and same will be modified to cater the proposed requirements.
Internal roads are the essential part of any project, and we designing the same with utmost care, concrete roads are becoming regular practices in industry nowadays, bituminous roads for small stretches are also designed by us as per requirement.
Retaining walls which sometimes become governing factor for the infra cost of the project, if site having substantial level difference in ground level within the plot. We at Elomatic, do analysis and design of the same in very safe & economic way to keep the overhead cost of the project under control.
Rain water management is nowadays becoming the mandatory norm in many authorities, we also do the designing of the same in very efficient way to keep the cost of the same in within the affordable range, along with the proper placing of tanks to utilise the maximum ground coverage for other facilities.
Boiler’s and DG’s often required the chimney’s to discharge the exhuast gas at higher altitude, which needs the footing which need to be design by the project’s structral engineer. We used our extensive skill and accurate technical approach to design the footing for chimney’s as per site conditions in very efficient and safe way. Sometimes machinery’s and some equipment also required seprate and special footing which need to do the duty of safe tranfer of static and dynamic loads from machines to soil. This design also take care by use using correct understanding of soil-load interaction.
We offer end – to – end Design, Engineering & Analysis services for Civil & Structure.
